Ivy Point Cypress - Apartment Living in Cypress, TX
About
Office Hours
Monday through Friday: 8:00 AM to 5:00 PM. Saturday and Sunday: Closed.
Are you searching for 55+ senior living apartments in Cypress, TX? Your search ends here with Ivy Point Cypress. Nestled near Highway 290, our exquisitely landscaped community offers convenient access to excellent dining, entertainment, and shopping options. Experience the perfect blend of accessibility and tranquility, where everything you desire is just minutes away.
Discover a plethora of community amenities at your fingertips, from the inviting clubhouse to the recreational billiards and business center. Elevate your living experience with conveniences like the modern elevator, well-equipped movie room, serene putting green, and shimmering swimming pool. Rest easy with on-call and on-site maintenance, controlled access building, and gated entry, ensuring your peace of mind. Contact us today to experience why Ivy Point Cypress apartments in Cypress, Texas, is the ideal place to call home.
At Ivy Point Cypress, residents can enjoy the comfort of one and two bedroom apartments for rent designed to evoke a sense of home. Each unit boasts modern amenities, including an all-electric kitchen, central air and heating, dishwasher, and washer and dryer. Enjoy the scenic views after a long day on your patio or balcony. Plus, with our pet-friendly policies and amenities like a dog park and monthly pet events, your furry friends can feel right at home, too.
Specials
Receive a $500 Gift Card
Valid 2025-04-11 to 2025-05-11
PLUS Waived Community Fee on Select Units! Contact Us for More Details.
Floor Plans
1 Bedroom Floor Plan
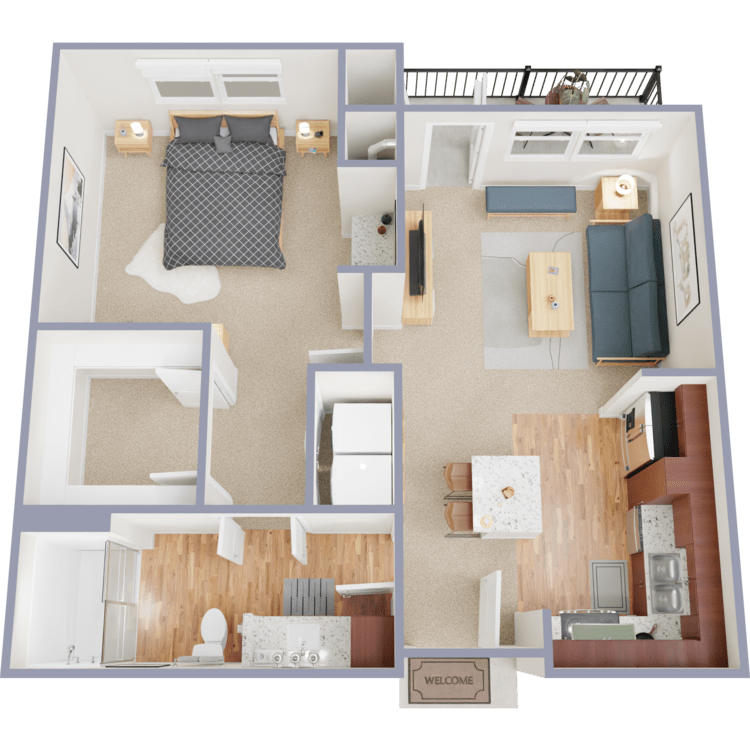
Holly
Details
- Beds: 1 Bedroom
- Baths: 1
- Square Feet: 766
- Rent: $1562-$1702
- Deposit: $1000 Non refundable community fee
Floor Plan Amenities
- 10Ft Ceilings *
- 1st Floors have Fenced Yards and Faux Wood Floors *
- All-electric Kitchen *
- Balcony or Patio *
- Cable Ready *
- Carpeted Floors *
- Ceiling Fans *
- Central Air and Heating *
- Dishwasher *
- Microwave *
- Mini Blinds *
- Pantry *
- Refrigerator *
- Views Available
- Walk-in Closets *
- Washer and Dryer in Home *
* In Select Apartment Homes
Floor Plan Photos
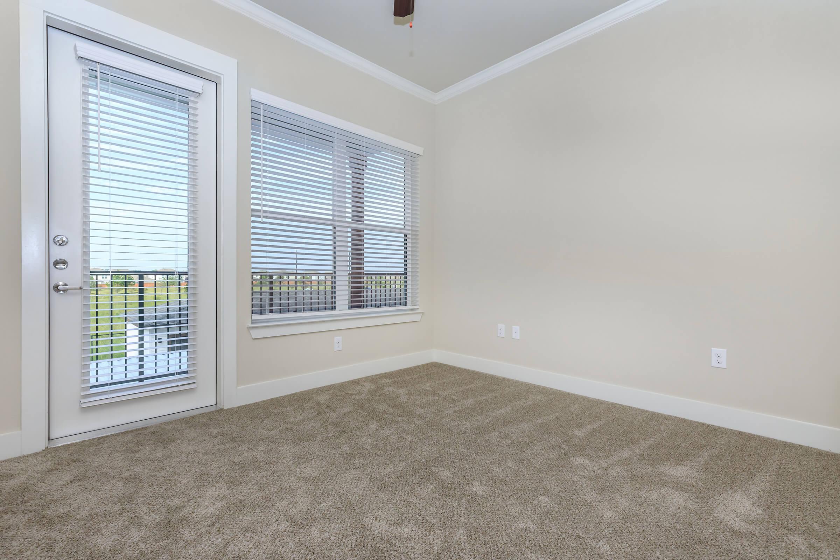
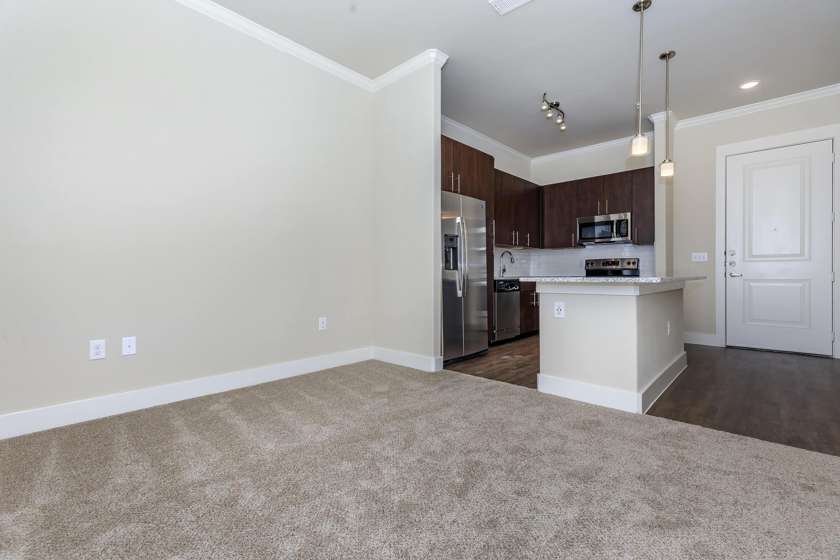
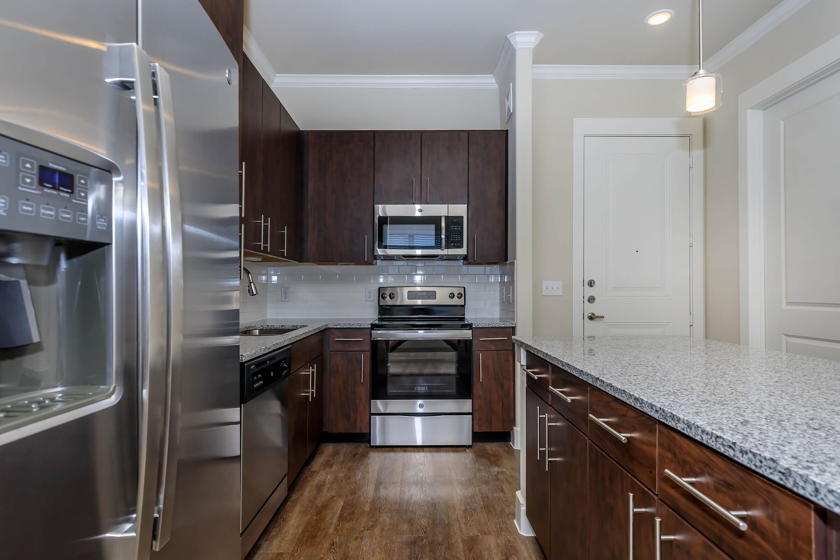
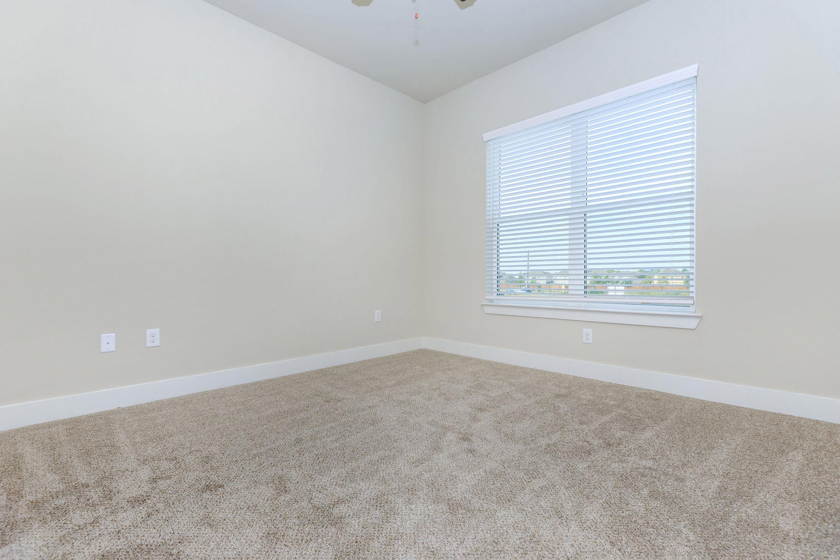
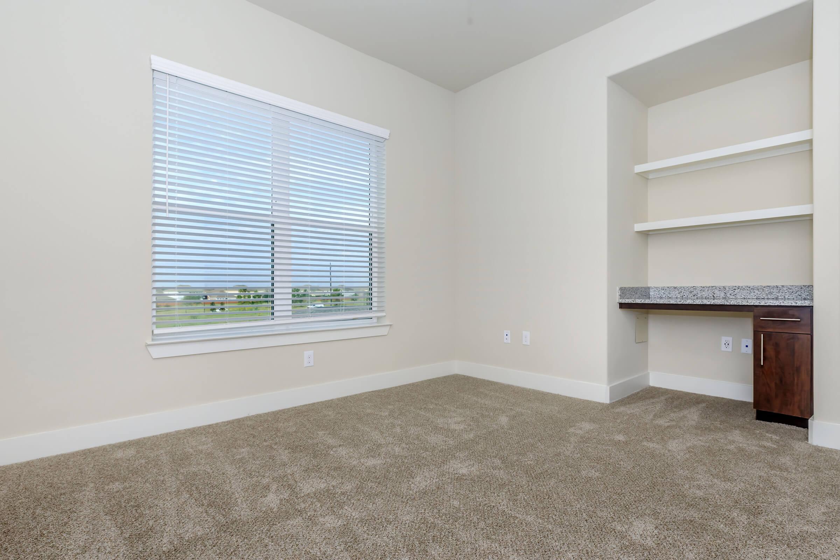
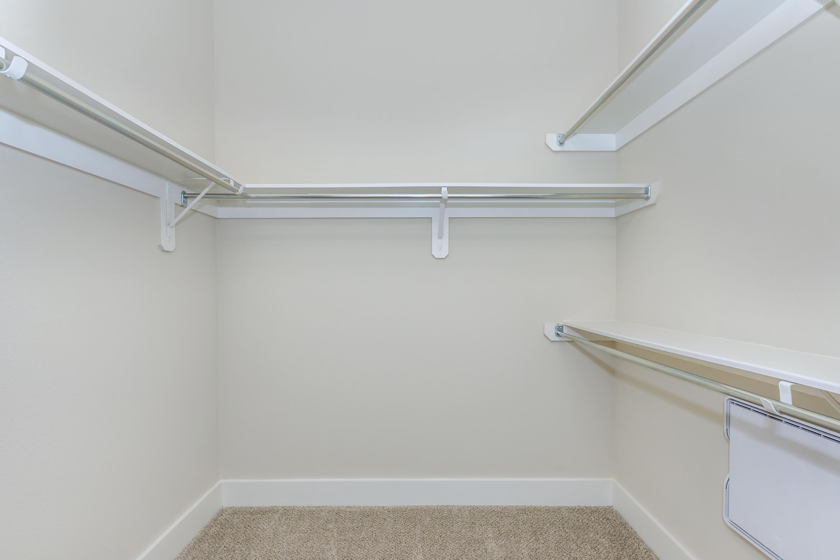
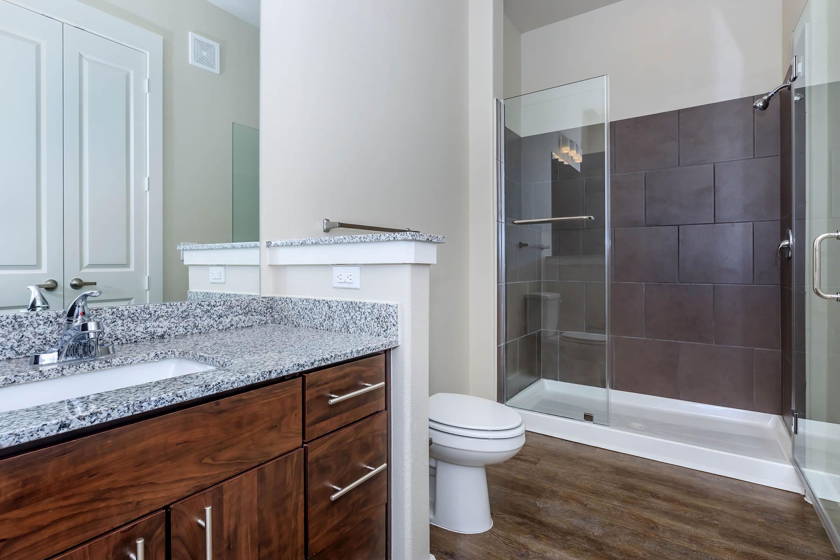
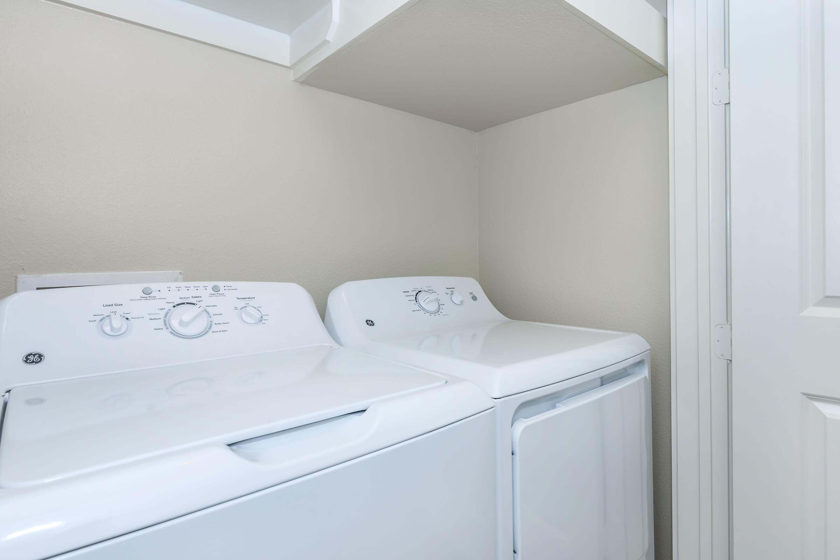
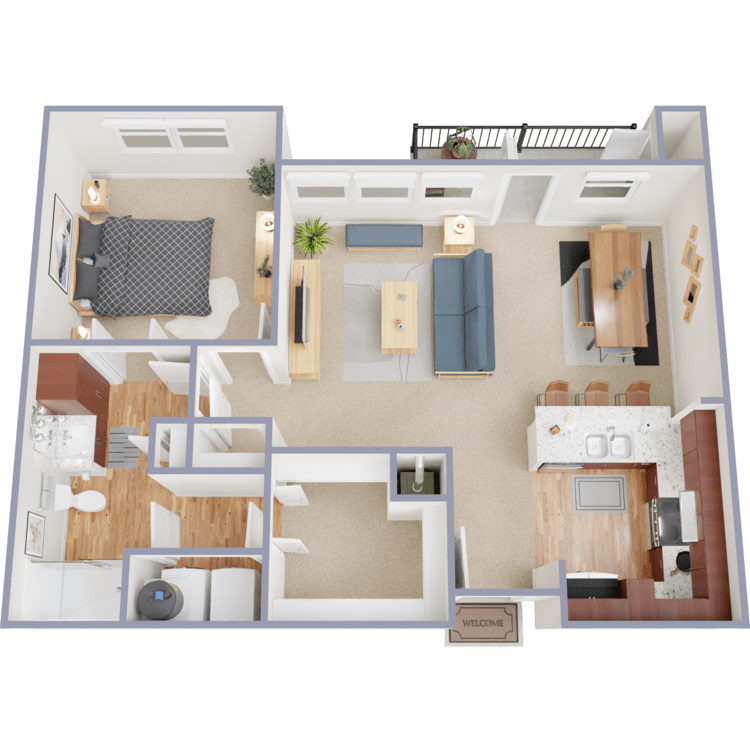
Cedar
Details
- Beds: 1 Bedroom
- Baths: 1
- Square Feet: 875
- Rent: $1734-$1759
- Deposit: $1000 Non refundable community fee
Floor Plan Amenities
- 10Ft Ceilings *
- 1st Floors have Fenced Yards and Faux Wood Floors *
- All-electric Kitchen *
- Balcony or Patio *
- Cable Ready *
- Carpeted Floors *
- Ceiling Fans *
- Central Air and Heating *
- Dishwasher *
- Microwave *
- Mini Blinds *
- Pantry *
- Refrigerator *
- Views Available
- Walk-in Closets *
- Washer and Dryer in Home *
* In Select Apartment Homes
Floor Plan Photos
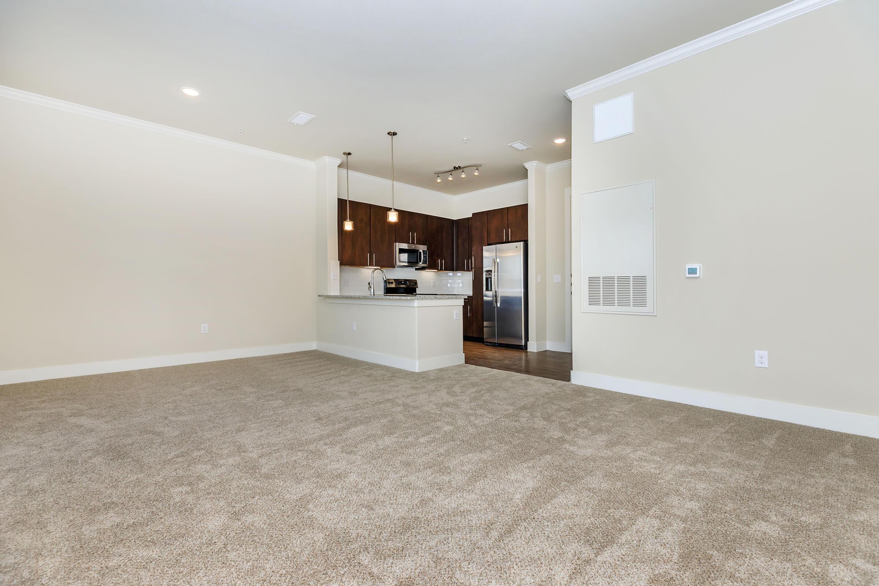
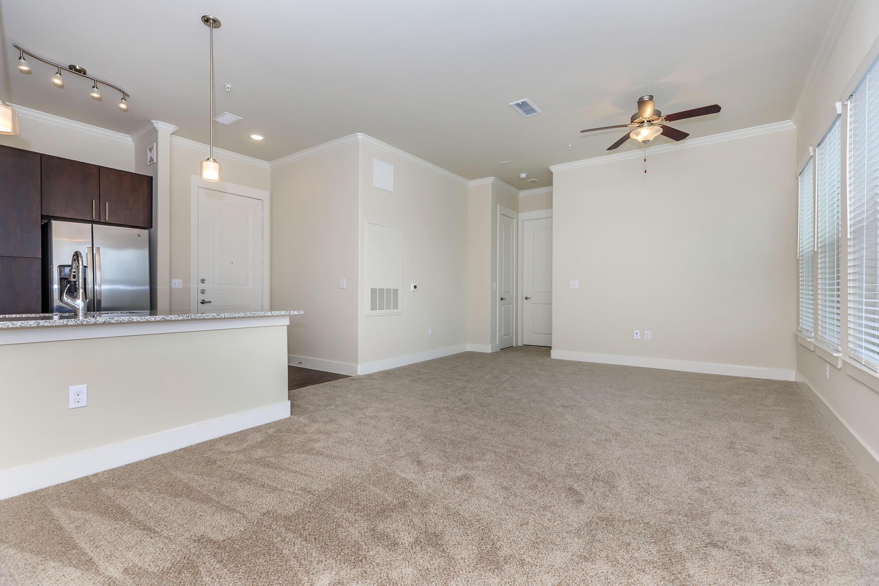
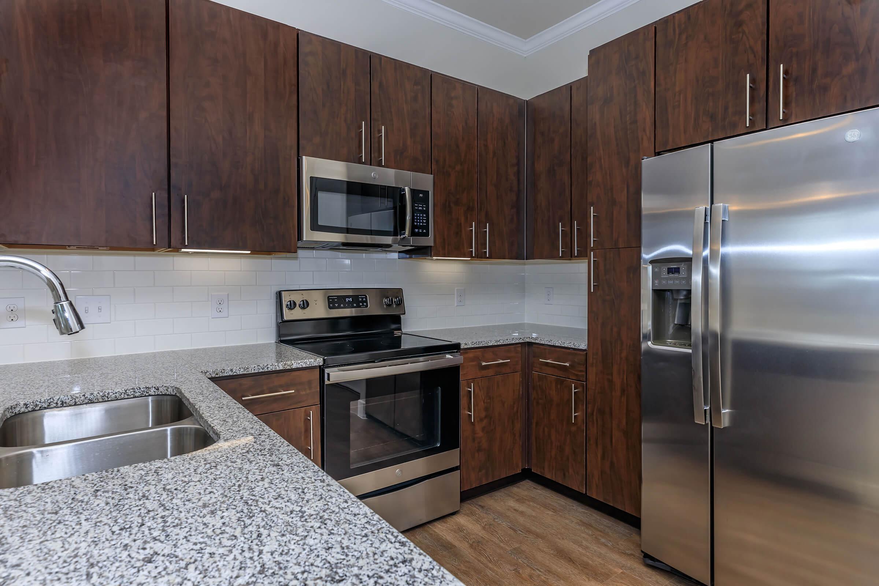
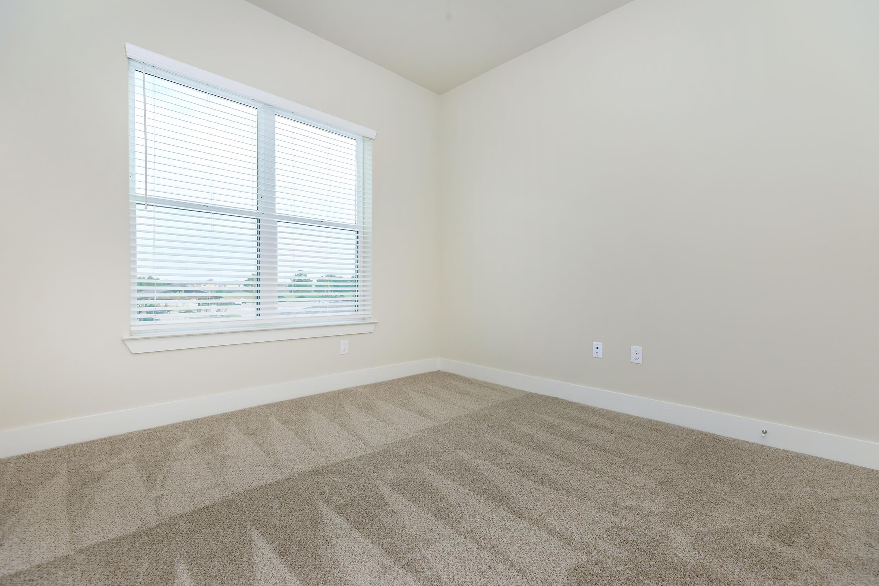
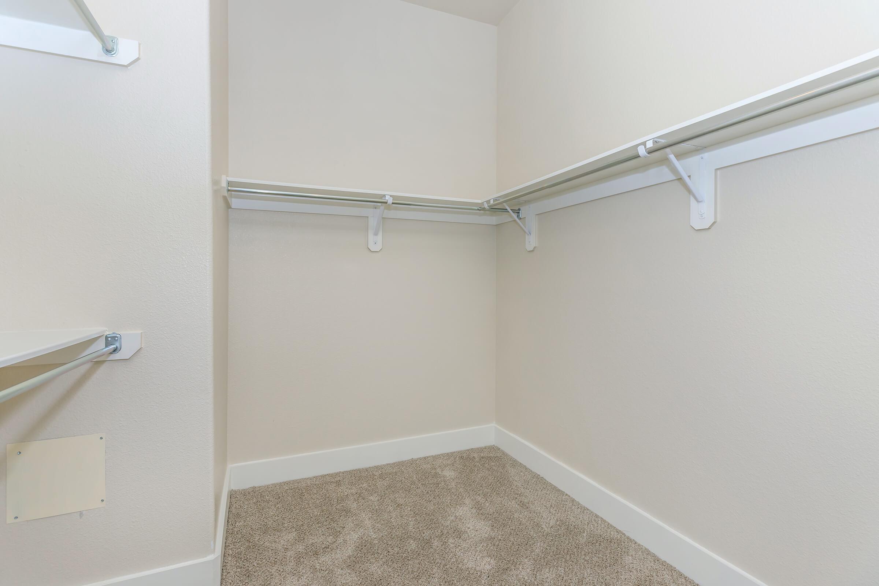
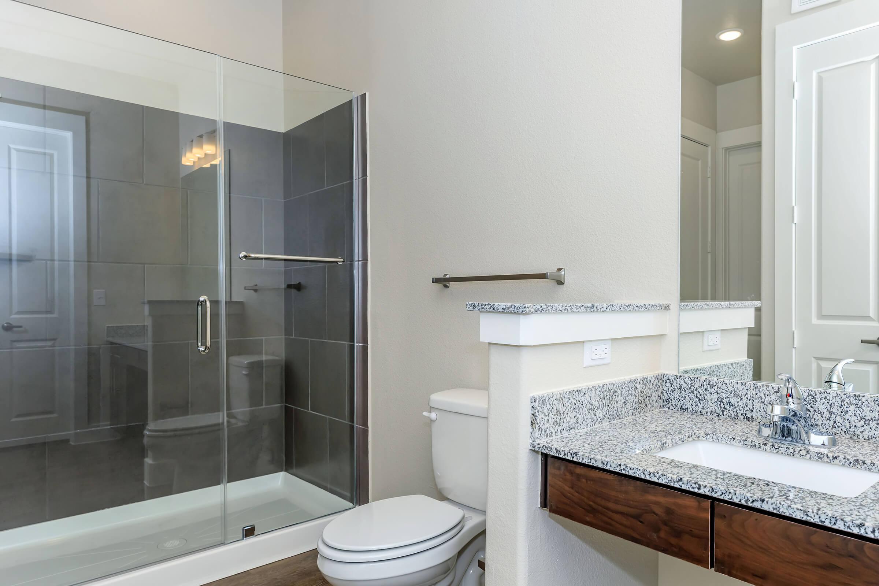
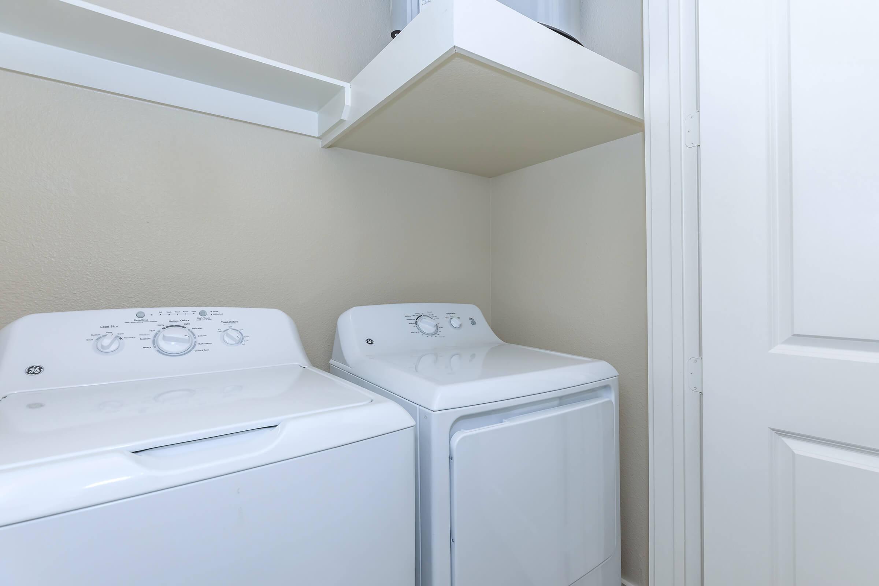
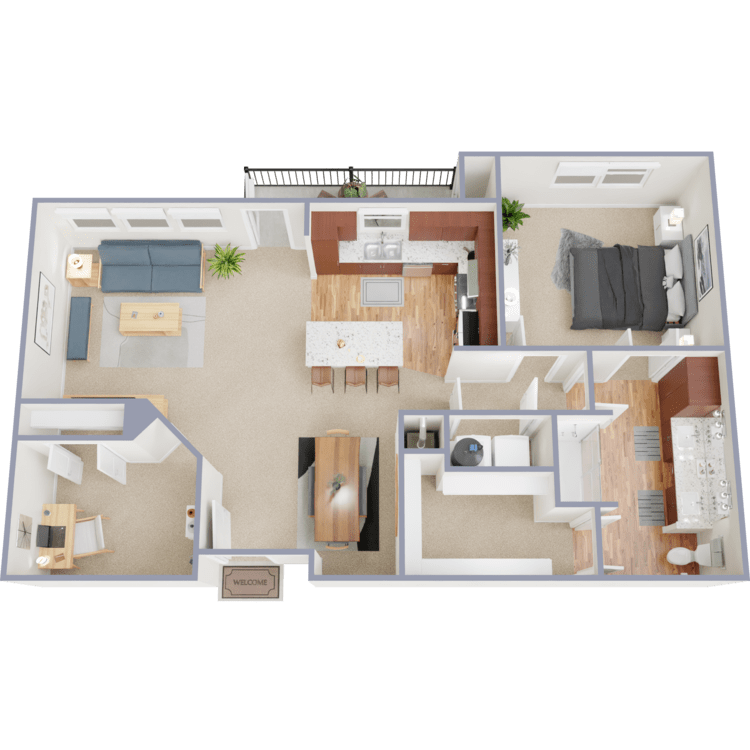
Elm With Study
Details
- Beds: 1 Bedroom
- Baths: 1
- Square Feet: 1034
- Rent: $1951-$1976
- Deposit: $1000 Non refundable community fee
Floor Plan Amenities
- 10Ft Ceilings *
- 1st Floors have Fenced Yards and Faux Wood Floors *
- All-electric Kitchen *
- Balcony or Patio *
- Cable Ready *
- Carpeted Floors *
- Ceiling Fans *
- Central Air and Heating *
- Dishwasher *
- Microwave *
- Mini Blinds *
- Pantry *
- Refrigerator *
- Views Available
- Walk-in Closets *
- Washer and Dryer in Home *
* In Select Apartment Homes
Floor Plan Photos
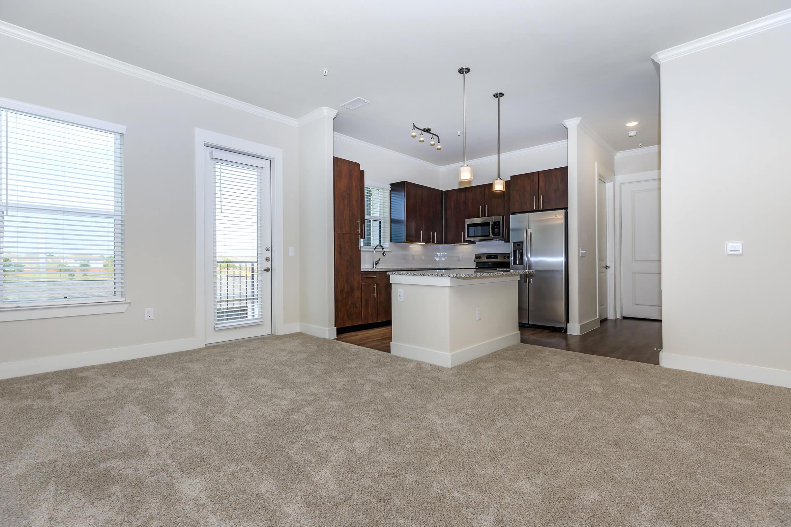
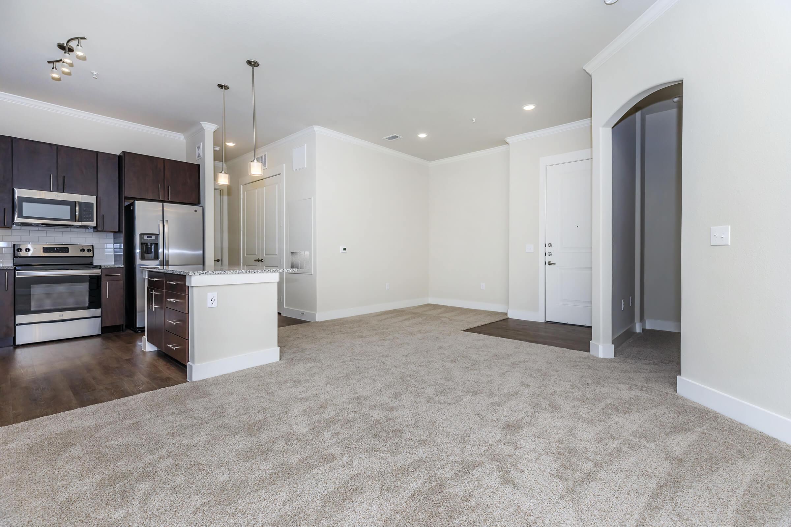
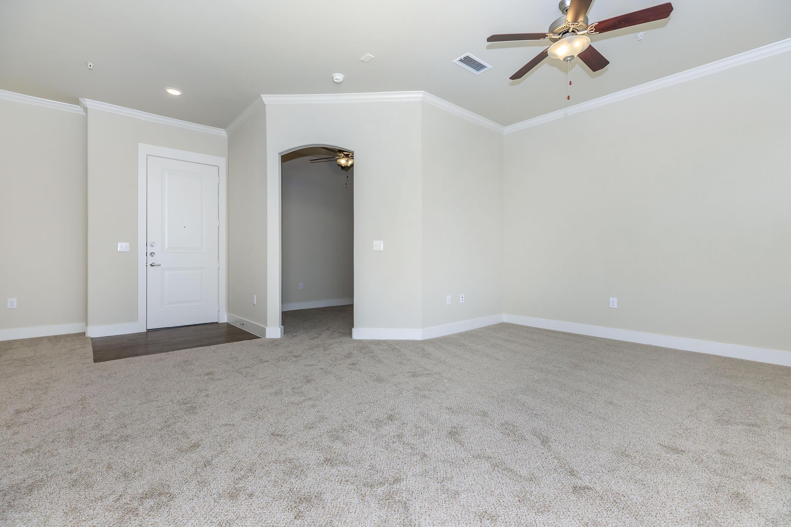
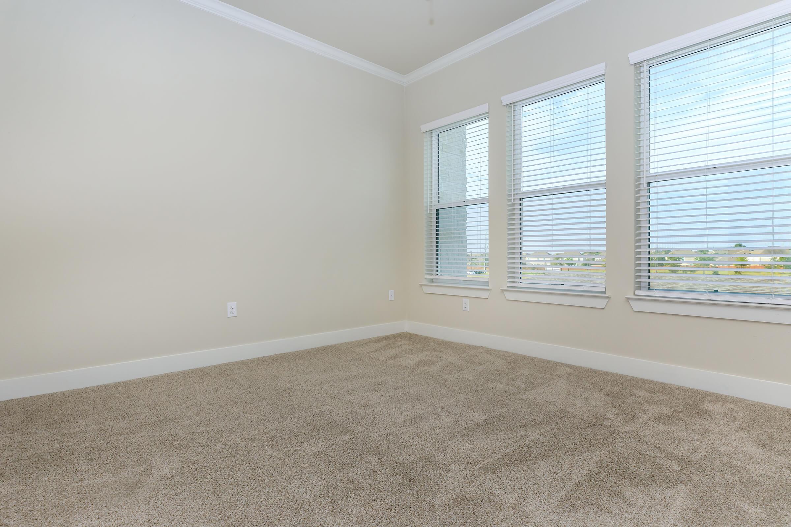
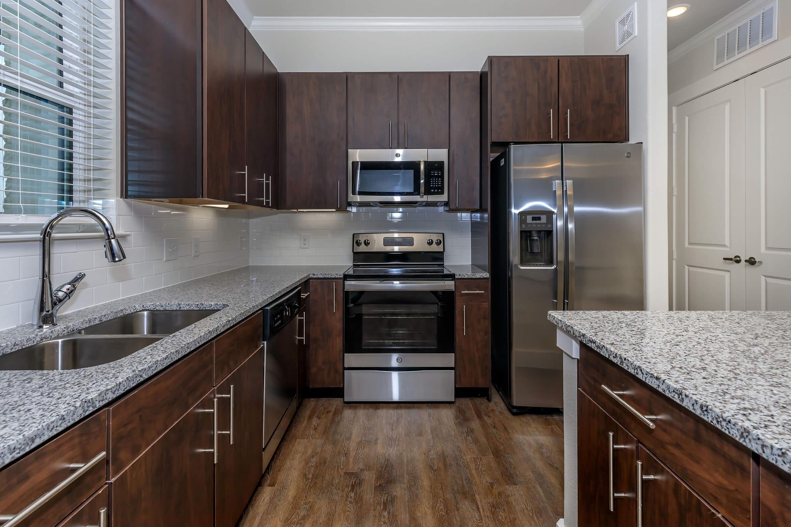
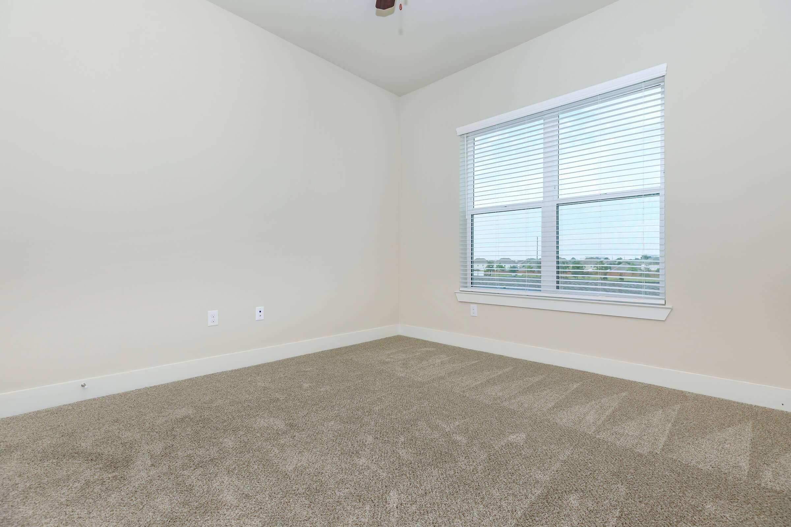
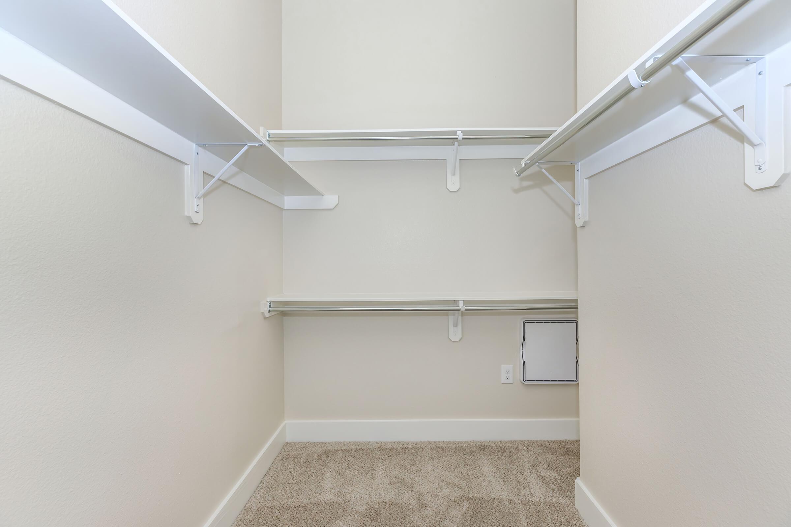

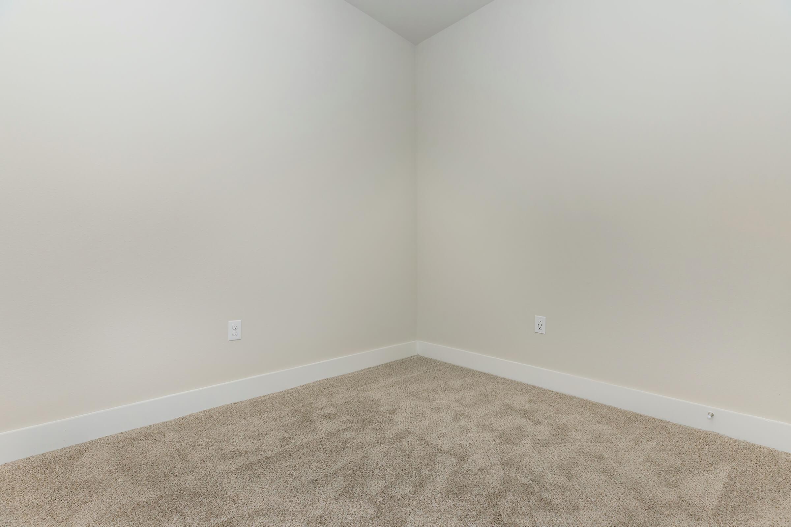
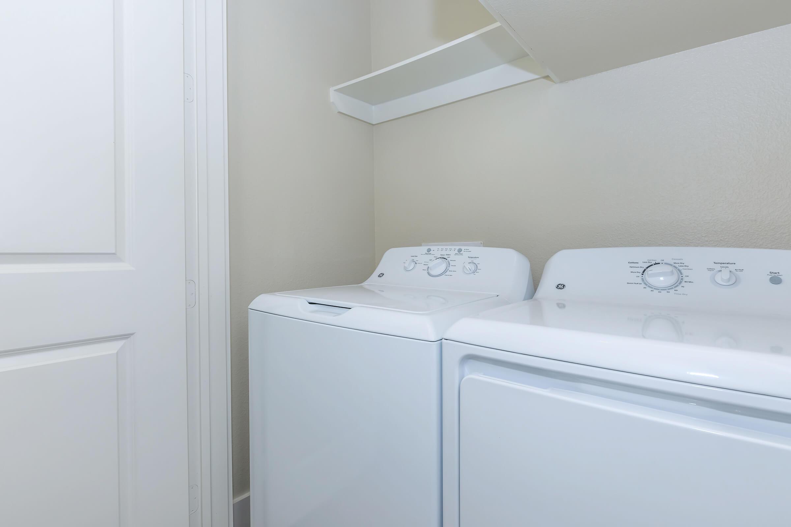
2 Bedroom Floor Plan
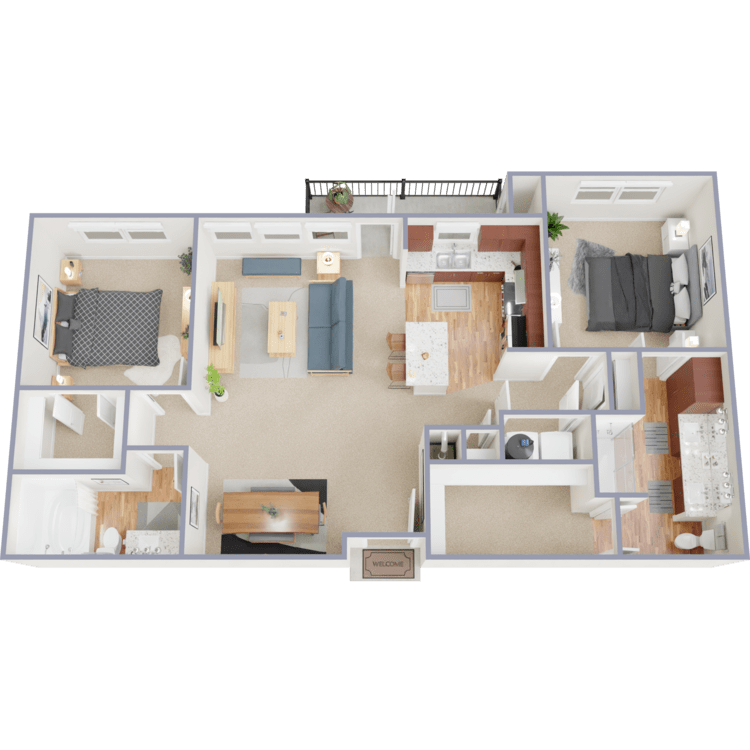
Cypress
Details
- Beds: 2 Bedrooms
- Baths: 2
- Square Feet: 1163
- Rent: $2070-$2115
- Deposit: $1000 Non refundable community fee
Floor Plan Amenities
- 10Ft Ceilings *
- 1st Floors have Fenced Yards and Faux Wood Floors *
- All-electric Kitchen *
- Balcony or Patio *
- Cable Ready *
- Carpeted Floors *
- Ceiling Fans *
- Central Air and Heating *
- Dishwasher *
- Microwave *
- Mini Blinds *
- Pantry *
- Refrigerator *
- Views Available
- Walk-in Closets *
- Washer and Dryer in Home *
* In Select Apartment Homes
Floor Plan Photos
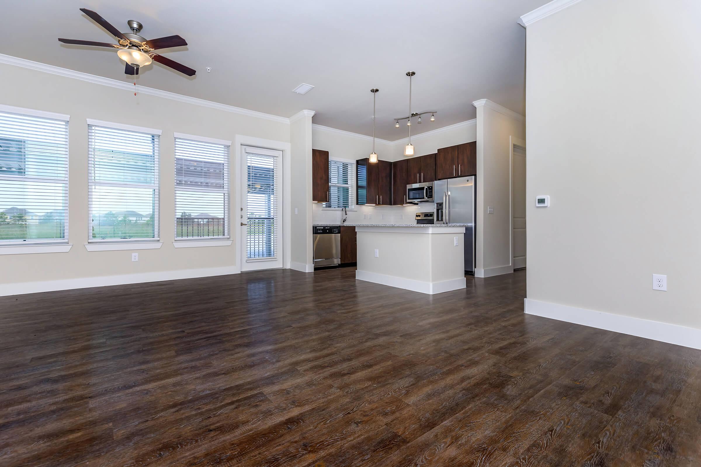
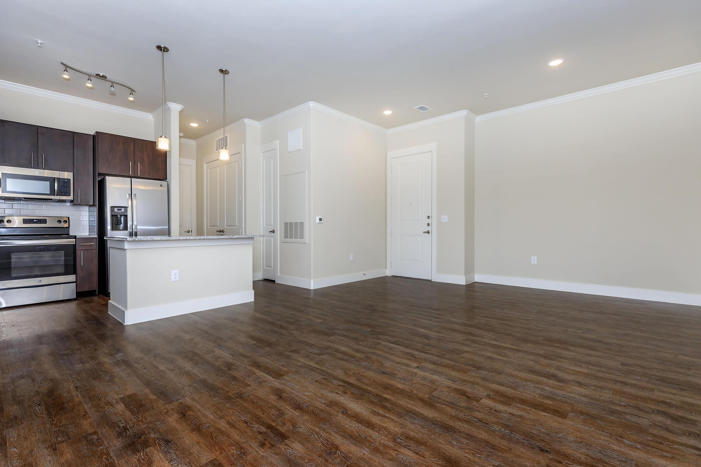
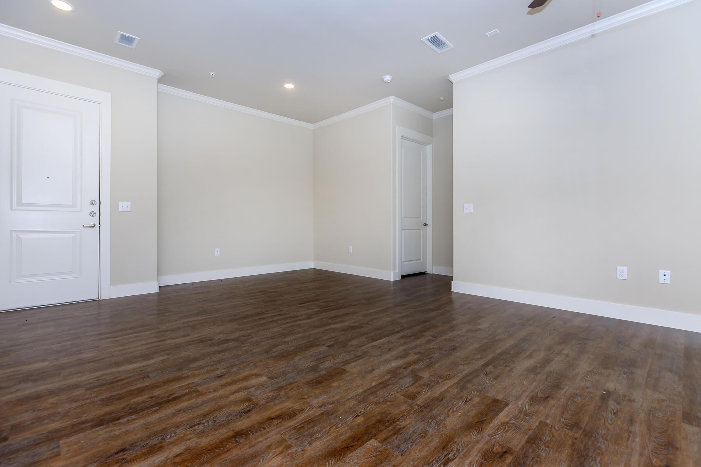
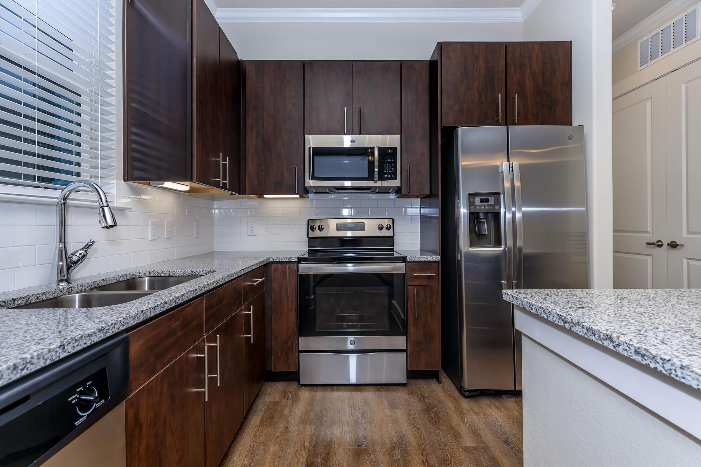
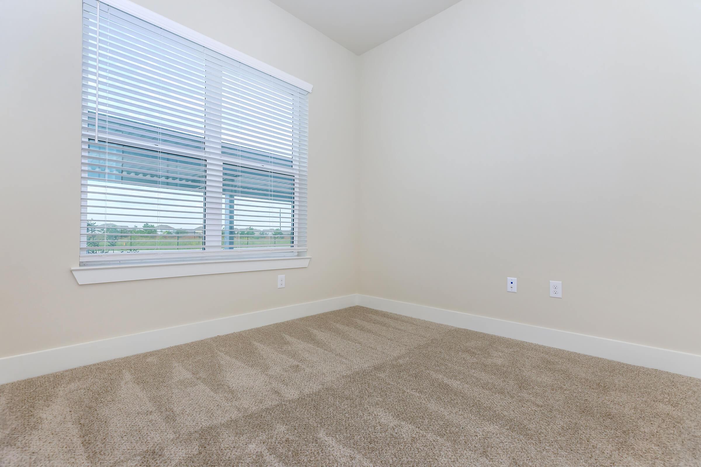
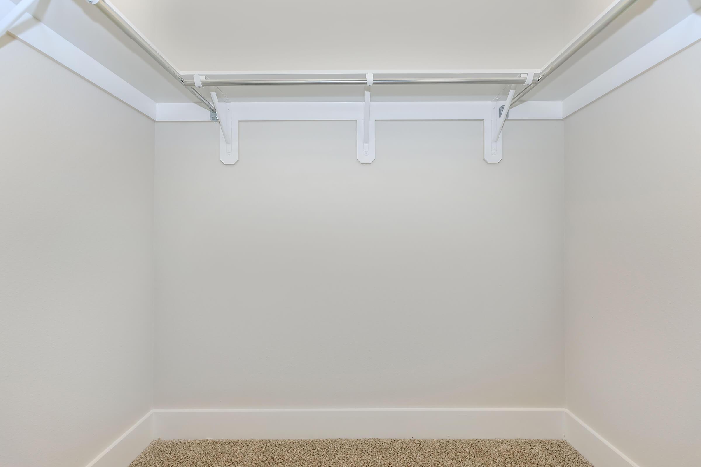
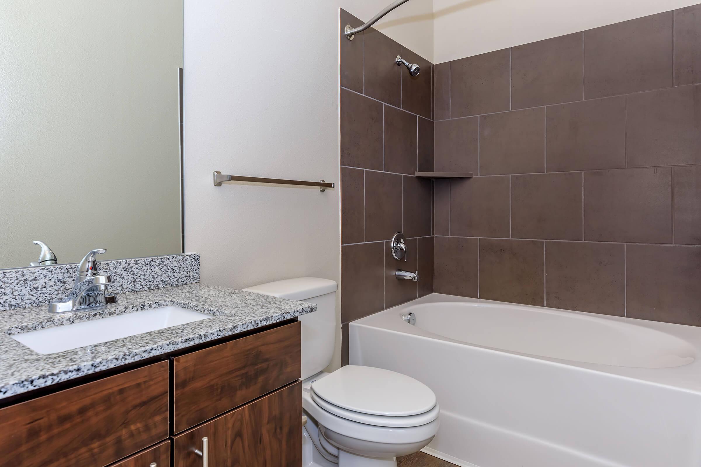
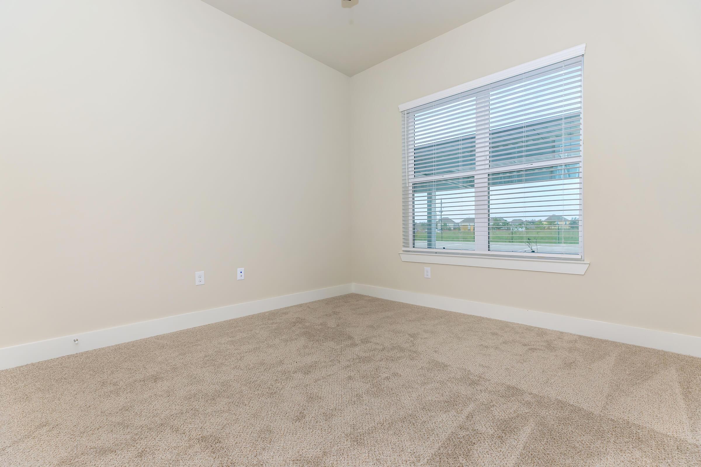
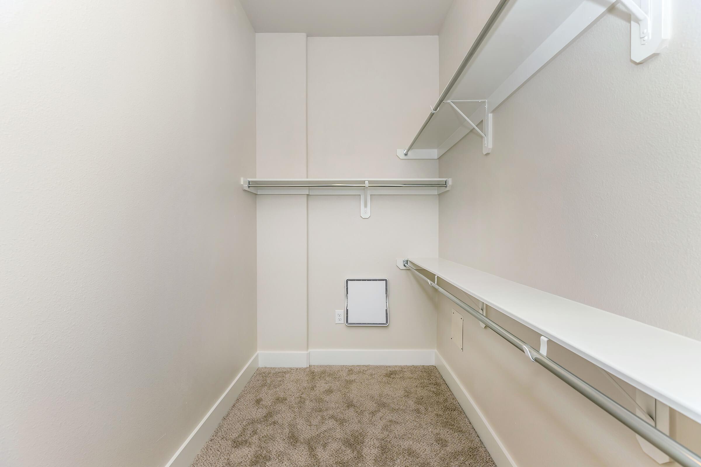
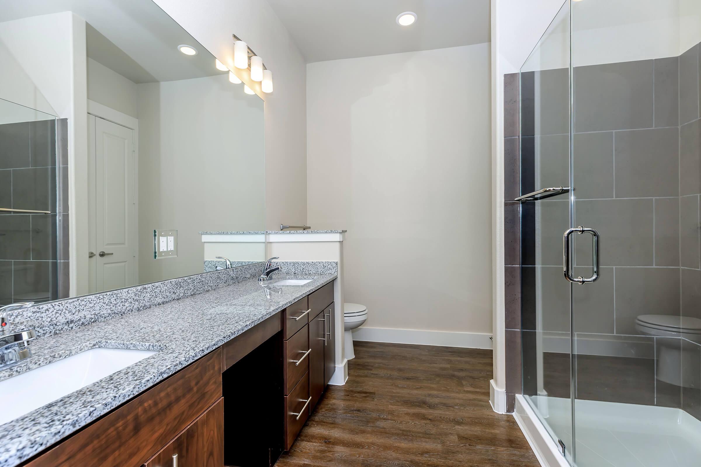
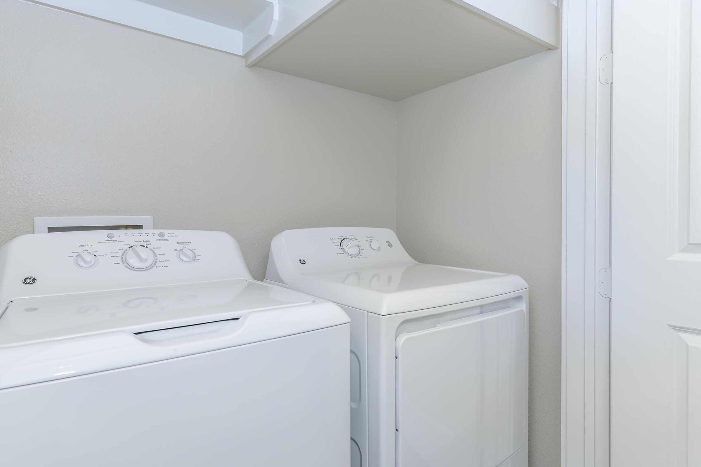
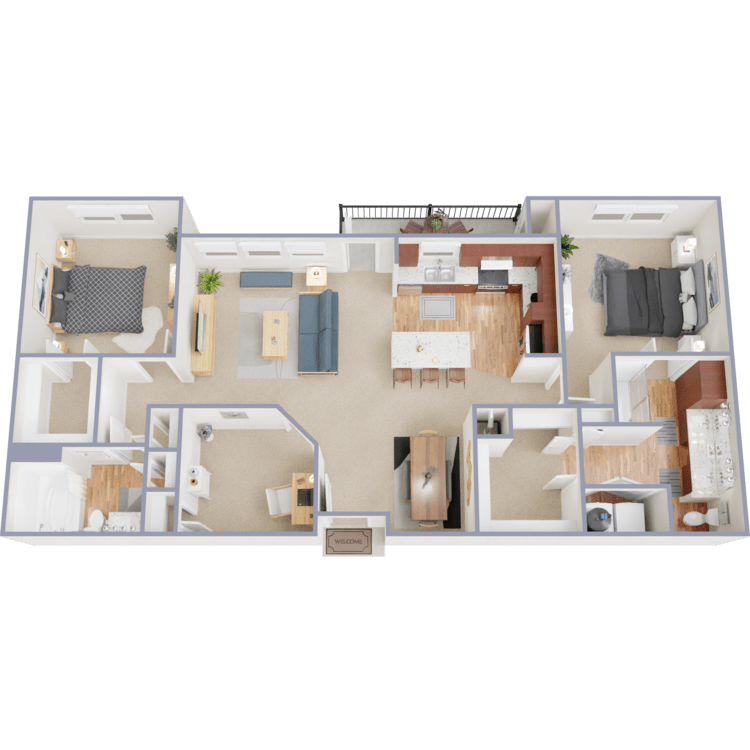
Hawthorn With Study
Details
- Beds: 2 Bedrooms
- Baths: 2
- Square Feet: 1368
- Rent: $2414-$2559
- Deposit: $1000 Non refundable community fee
Floor Plan Amenities
- 10Ft Ceilings *
- 1st Floors have Fenced Yards and Faux Wood Floors *
- All-electric Kitchen *
- Balcony or Patio *
- Cable Ready *
- Carpeted Floors *
- Ceiling Fans *
- Central Air and Heating *
- Den or Study *
- Dishwasher *
- Microwave *
- Mini Blinds *
- Pantry *
- Refrigerator *
- Views Available
- Walk-in Closets *
- Washer and Dryer in Home *
* In Select Apartment Homes
Floor Plan Photos
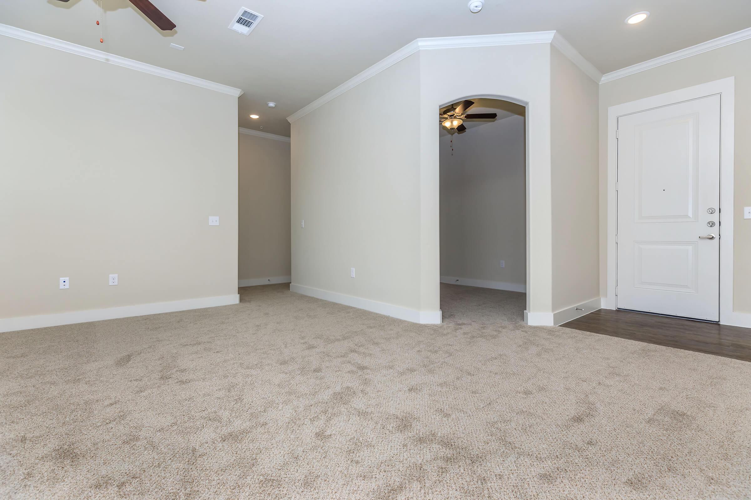
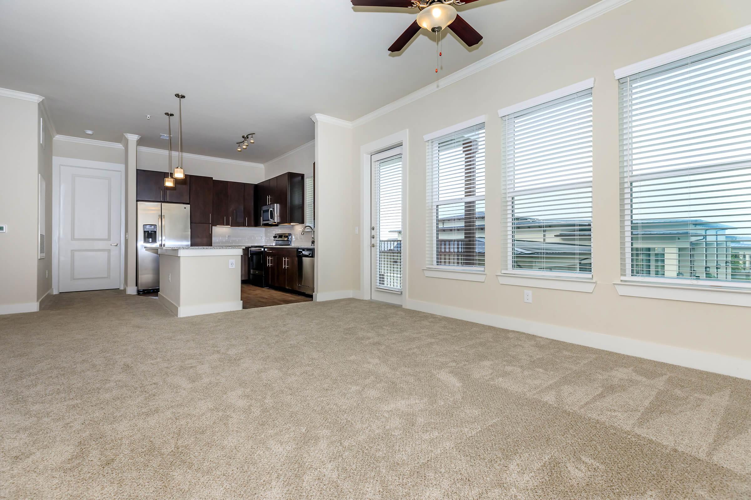
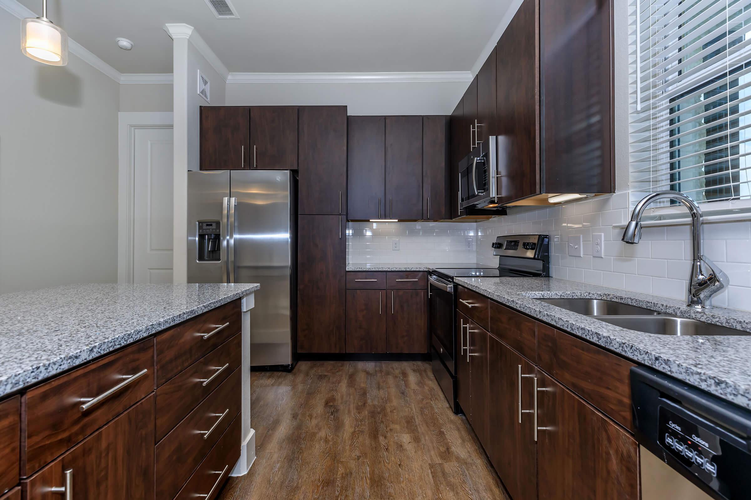
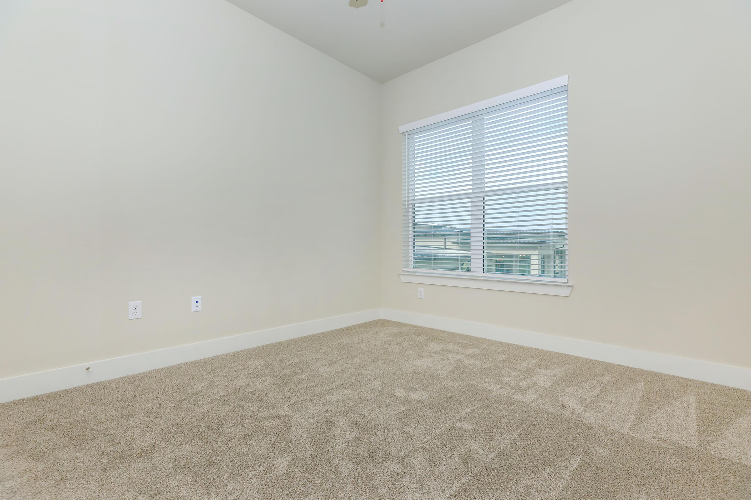
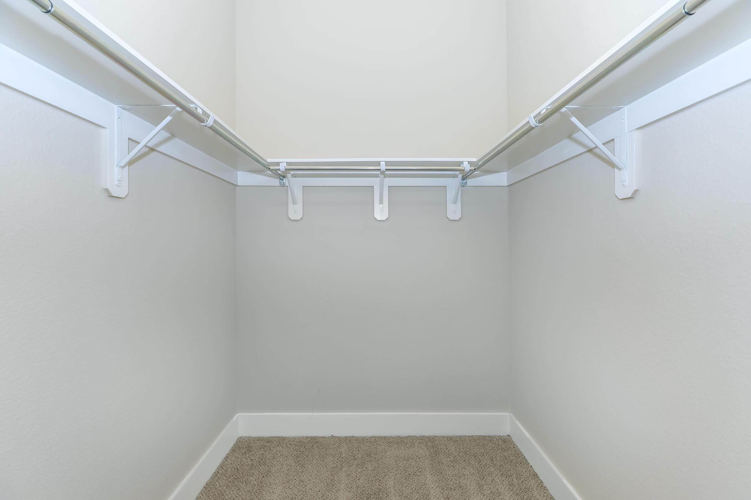
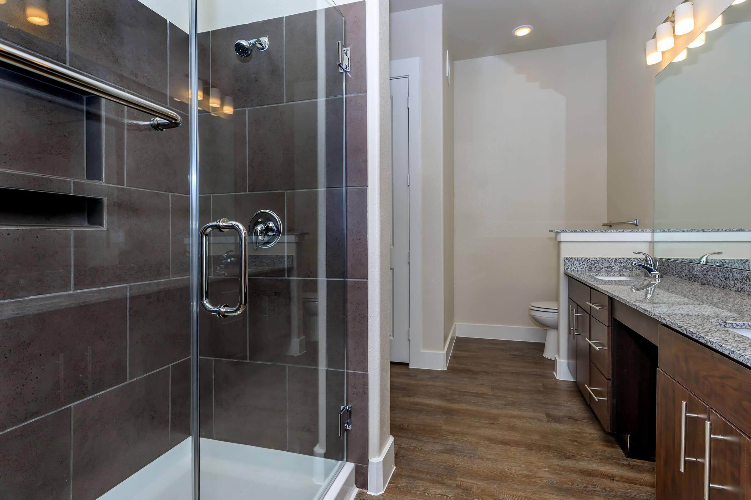
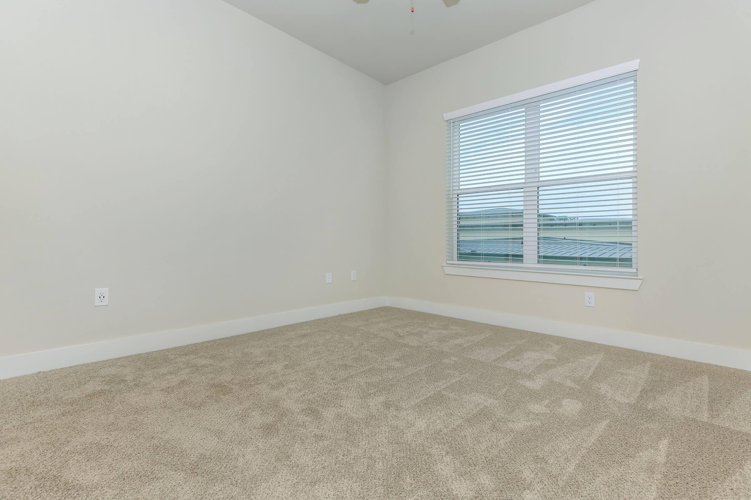
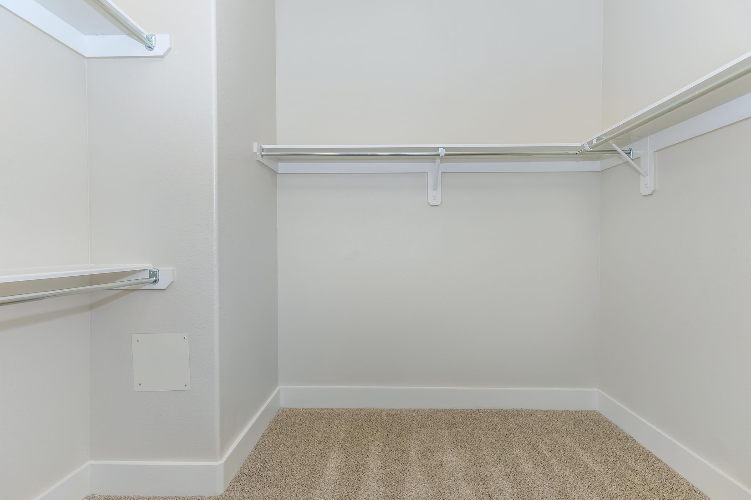
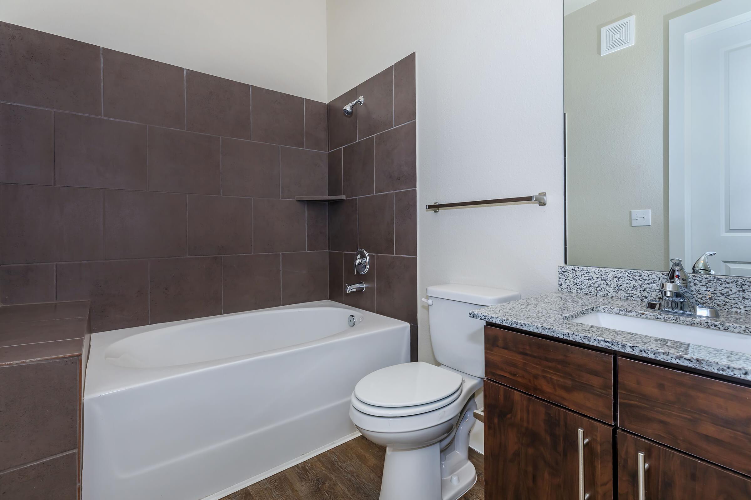
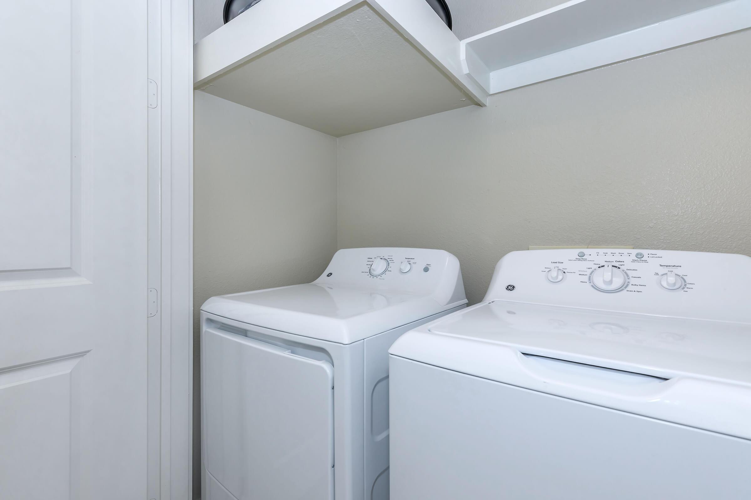
Community Map
If you need assistance finding a unit in a specific location please call us at 346-502-5139 TTY: 711.
Amenities
Explore what your community has to offer
Community Amenities
- 24-hour Clubhouse Access
- Accessible Homes and Amenities
- Additional Storage
- Beautiful Landscaping
- Business Center
- Cable Available
- Controlled Access Building
- Copy Service
- Covered Parking
- Dog Park
- Easy Access to Freeways
- Easy Access to Shopping
- Elevators
- Game Room
- Garage
- Gated Access
- Greenhouse
- Guest Parking
- High-speed Internet Access
- Intrusion Alarm Available
- Library
- Movie Room
- Multi-purpose Room
- On-call Maintenance
- On-site Maintenance
- Picnic Area with Barbecue
- Public Parks Nearby
- Putting Green
- Shimmering Swimming Pool
- Short-term Leasing Available
- State-of-the-art Fitness Center
Apartment Features
- 10Ft Ceilings
- 1st Floors have Fenced Yards and Faux Wood Floors
- All-electric Kitchen
- Balcony or Patio
- Cable Ready
- Carpeted Floors
- Ceiling Fans
- Central Air and Heating
- Den or Study*
- Dishwasher
- Microwave
- Mini Blinds
- Pantry
- Refrigerator
- Views Available
- Walk-in Closets
- Washer and Dryer in Home
* In Select Apartment Homes
Pet Policy
Pets Welcome Upon Approval. No aggressive breeds allowed. Please call for details. Pet Amenities: Bark Park Pet Waste Stations
Photos
Amenities
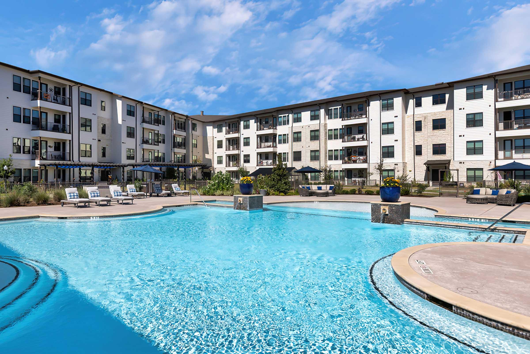
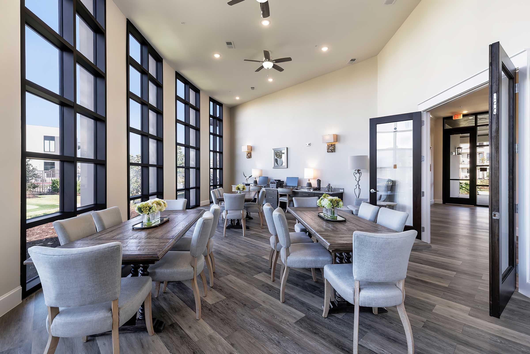
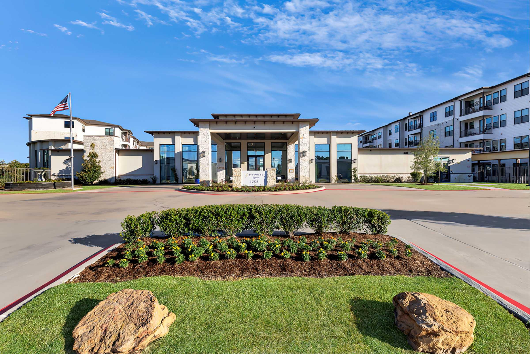
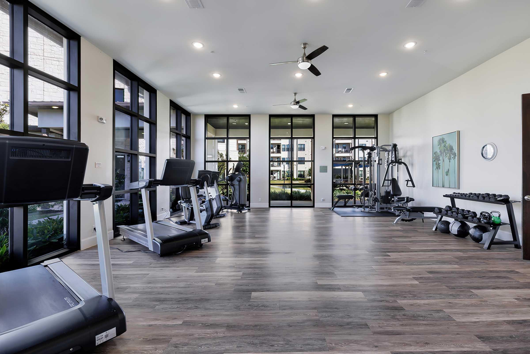
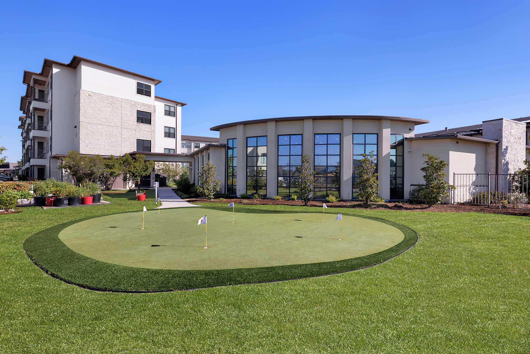
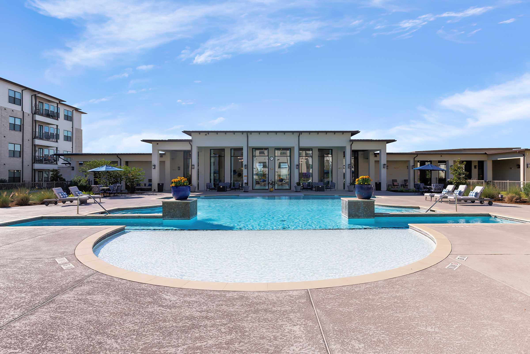
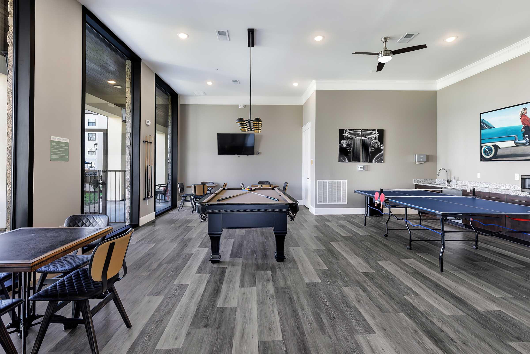
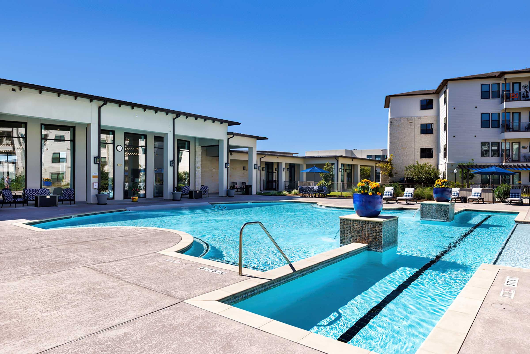
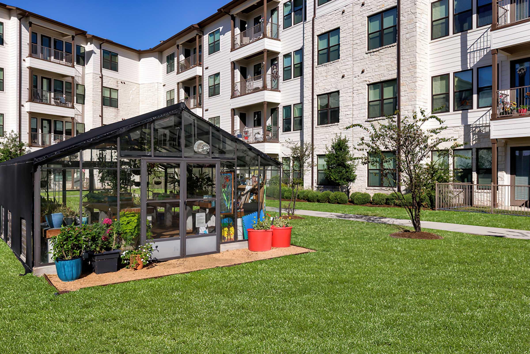
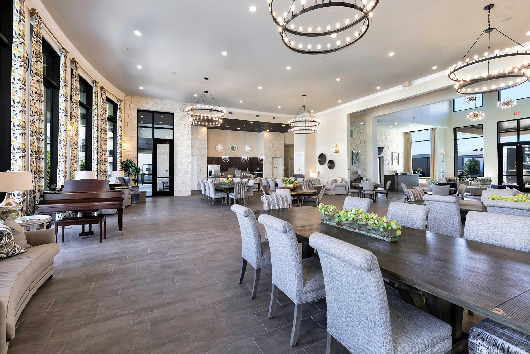
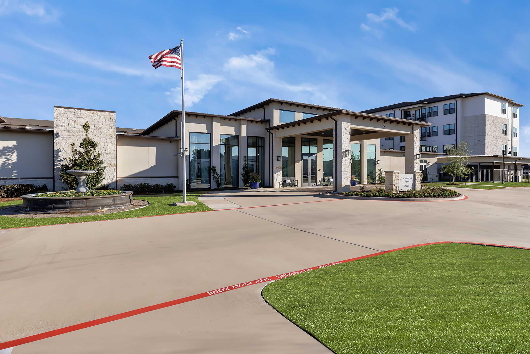
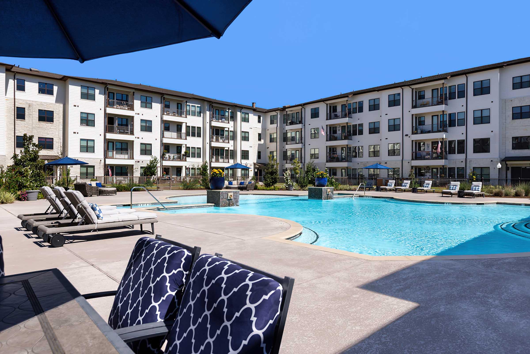
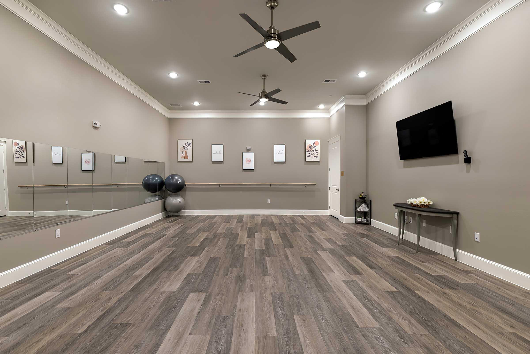
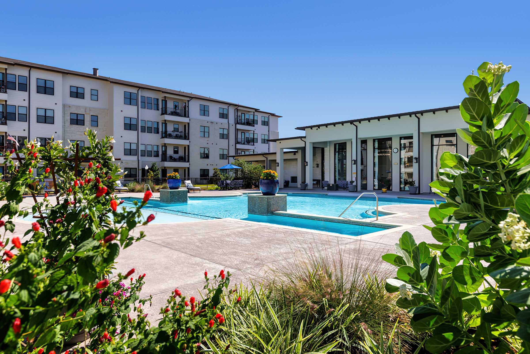
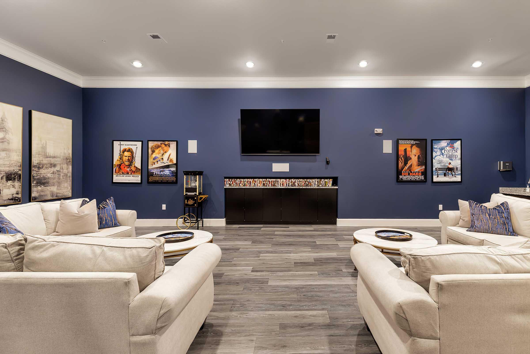
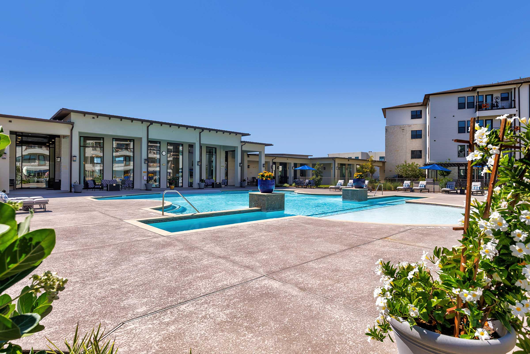
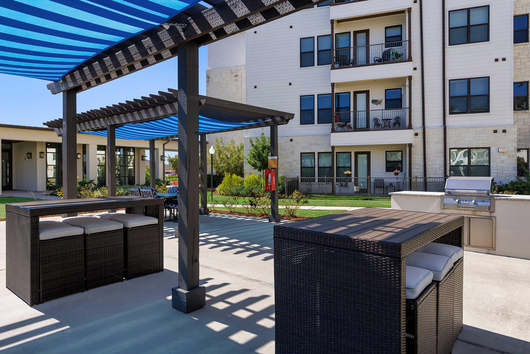
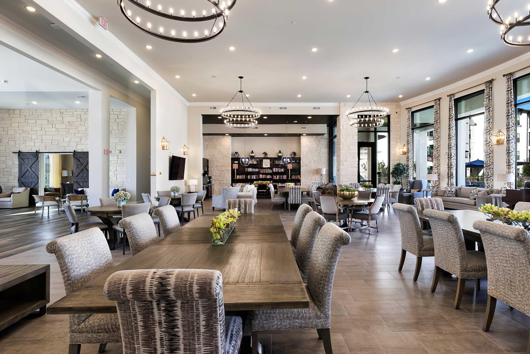
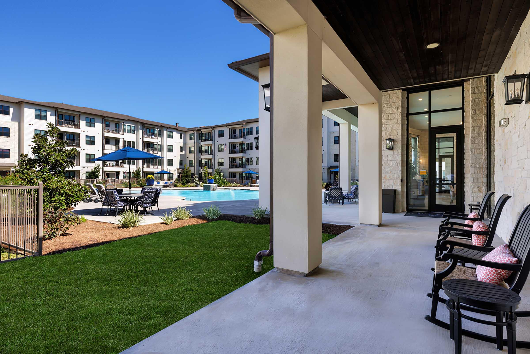
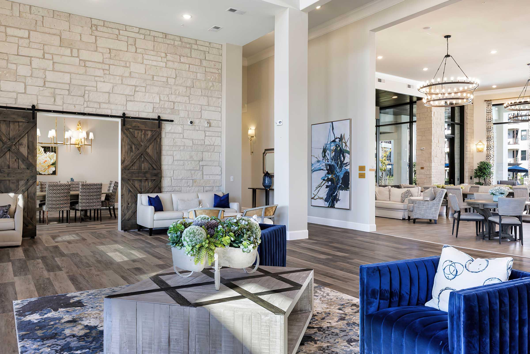
Model
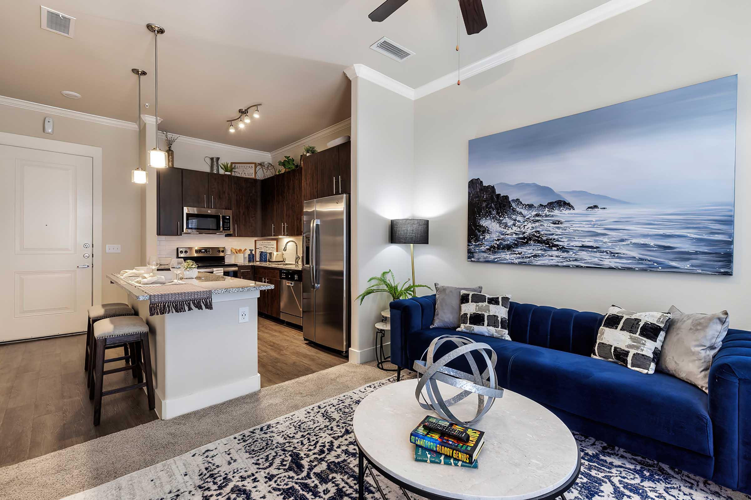
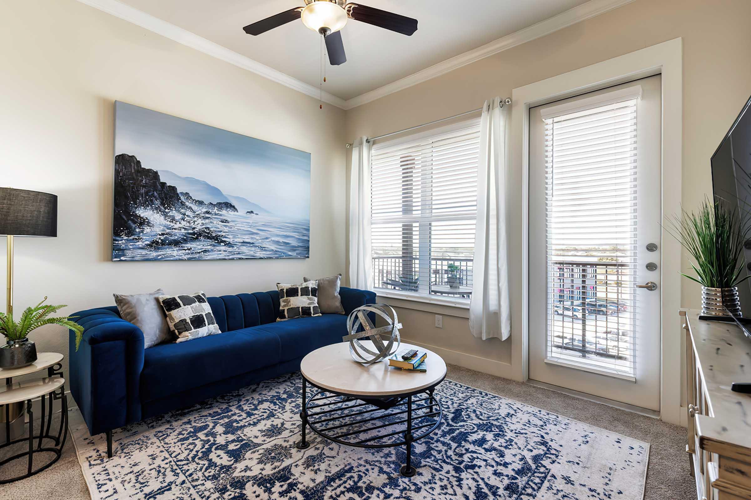
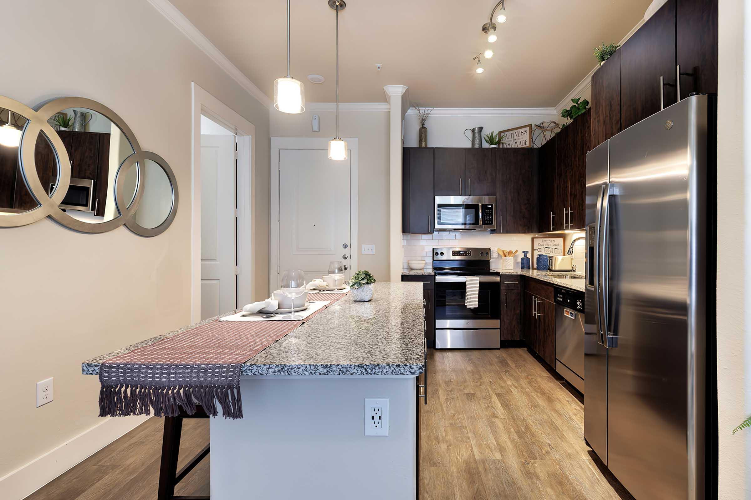
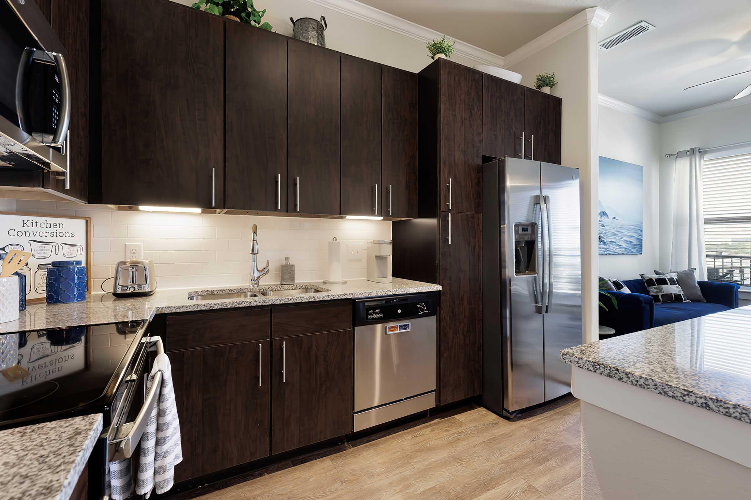
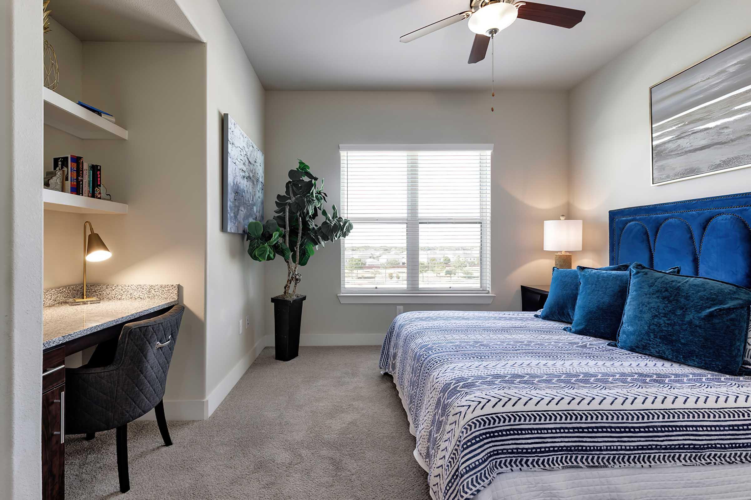
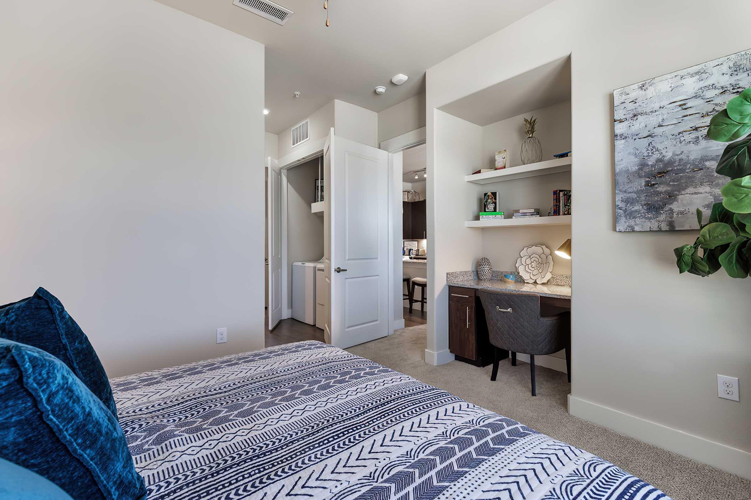
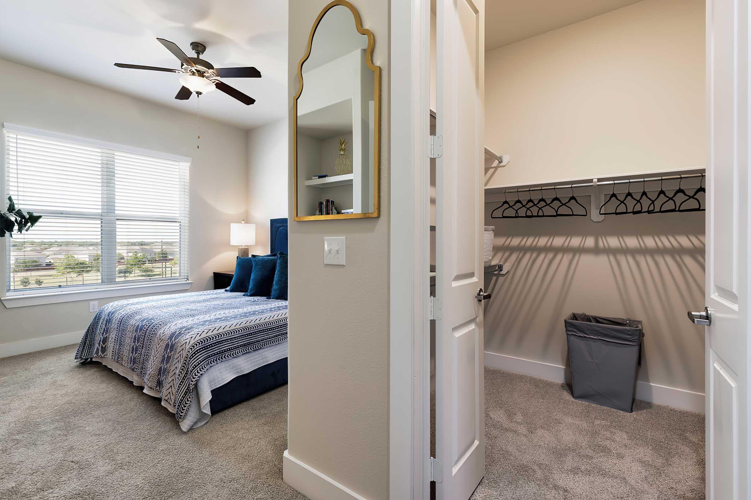
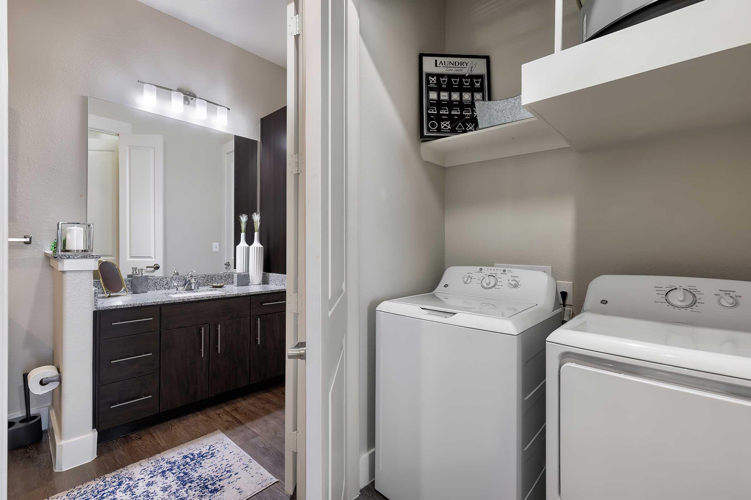
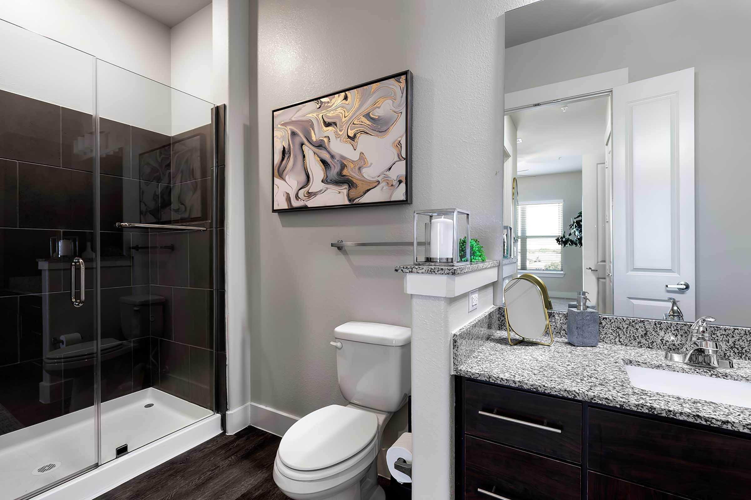
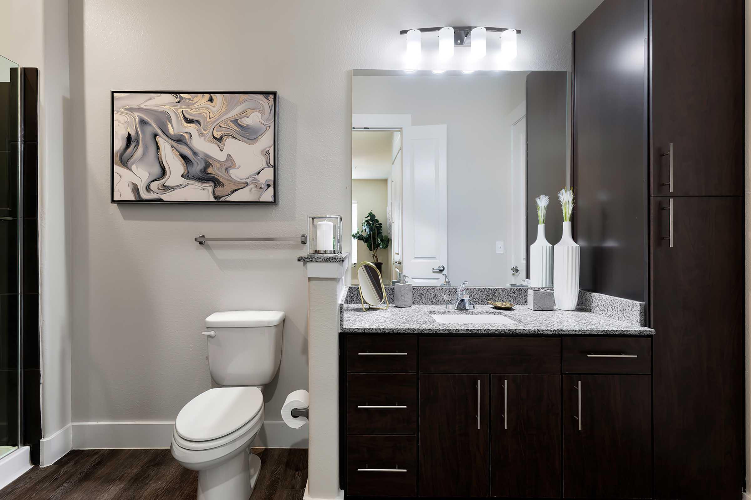
Neighborhood
Points of Interest
Ivy Point Cypress
Located 14928 Mueschke Road Cypress, TX 77433Bank
Bar/Lounge
Cafes, Restaurants & Bars
Coffee Shop
Entertainment
Fitness Center
Grocery Store
Hospital
Park
Pharmacy
Post Office
Restaurant
Shopping
Yoga/Pilates
Contact Us
Come in
and say hi
14928 Mueschke Road
Cypress,
TX
77433
Phone Number:
346-502-5139
TTY: 711
Office Hours
Monday through Friday: 8:00 AM to 5:00 PM. Saturday and Sunday: Closed.